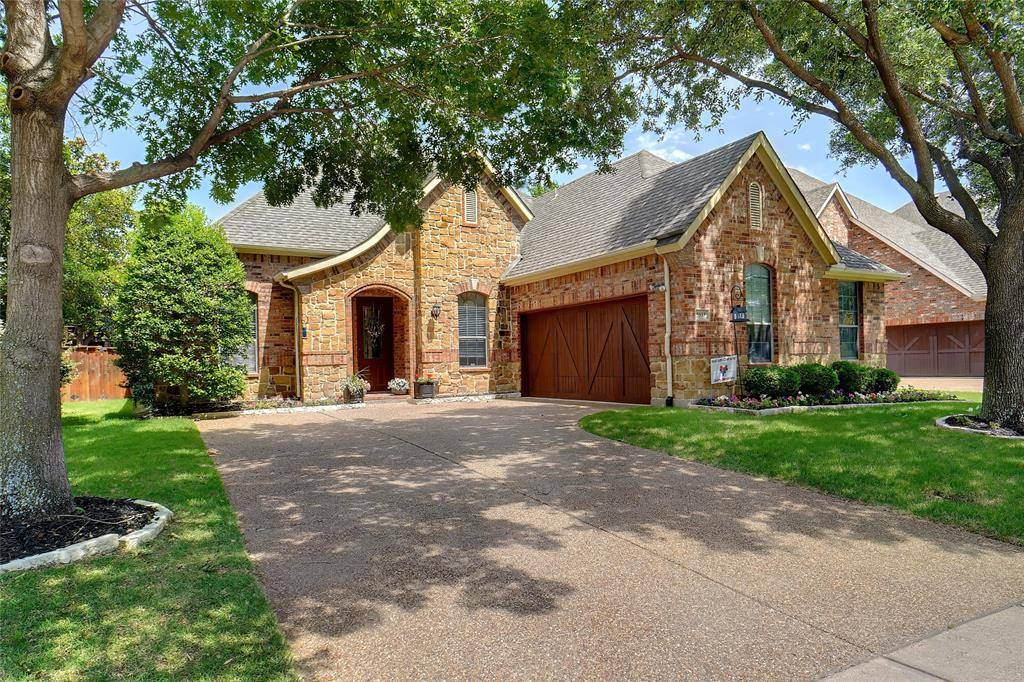5833 Crescent Lane Colleyville, TX 76034
3 Beds
2 Baths
2,695 SqFt
UPDATED:
Key Details
Property Type Single Family Home
Sub Type Single Family Residence
Listing Status Active
Purchase Type For Sale
Square Footage 2,695 sqft
Price per Sqft $259
Subdivision Emerald Park Add
MLS Listing ID 20964283
Bedrooms 3
Full Baths 2
HOA Fees $1,025/ann
HOA Y/N Mandatory
Year Built 2004
Annual Tax Amount $10,308
Lot Size 7,448 Sqft
Acres 0.171
Property Sub-Type Single Family Residence
Property Description
Step into the inviting foyer and enjoy formal living and dining areas perfect for entertaining. The dining room features a convenient butler's pantry, while the spacious kitchen impresses with quartz countertops, a custom diagonal tile backsplash, an island, gas cooktop, wall oven, microwave, and a large walk-in pantry. The kitchen opens to a breakfast room and a bright family room highlighted by a stunning stone-accented fireplace with gas logs and built-in shelving on each side. A wall of windows floods the space with natural light and offers serene views of the backyard.
Engineered wood floors flow throughout most of the home, except the kitchen and baths, enhancing the warm and inviting atmosphere. The private primary suite is a true retreat, boasting a decorative ceiling treatment and an ensuite bath with dual vanities, a corner soaking tub, and a separate tiled shower. The two additional bedrooms are thoughtfully split from the primary suite for added privacy.
Step outside to a pergola-covered patio overlooking a private backyard, perfect for outdoor gatherings or peaceful relaxation. Upon entering the gated community, you really start to see some of the wonderful amenities of Emerald Park — including the pond and blue-water canal with four lovely fountains featured down the middle — and scenic walking and biking trails throughout the neighborhood.
This exceptional home offers the perfect blend of elegant finishes and functional living in Colleyville's hidden gem, Emerald Park.
Location
State TX
County Tarrant
Community Curbs, Gated, Jogging Path/Bike Path, Sidewalks
Direction Use GPS
Rooms
Dining Room 2
Interior
Interior Features Cable TV Available, Decorative Lighting, Double Vanity, High Speed Internet Available, Kitchen Island, Open Floorplan, Pantry, Walk-In Closet(s)
Heating Central, Natural Gas
Cooling Central Air, Electric
Flooring Ceramic Tile, Engineered Wood
Fireplaces Number 1
Fireplaces Type Family Room, Gas Logs, Gas Starter, Stone
Equipment Intercom
Appliance Dishwasher, Disposal, Electric Oven, Gas Cooktop, Gas Water Heater, Microwave, Plumbed For Gas in Kitchen, Vented Exhaust Fan
Heat Source Central, Natural Gas
Laundry Electric Dryer Hookup, Utility Room, Full Size W/D Area, Washer Hookup
Exterior
Exterior Feature Rain Gutters, Private Yard
Garage Spaces 2.0
Fence Back Yard, Wood
Community Features Curbs, Gated, Jogging Path/Bike Path, Sidewalks
Utilities Available Cable Available, City Sewer, City Water, Concrete, Curbs, Sidewalk, Underground Utilities
Roof Type Composition
Total Parking Spaces 2
Garage Yes
Building
Lot Description Few Trees, Interior Lot, Landscaped, Sprinkler System, Subdivision
Story One
Foundation Slab
Level or Stories One
Structure Type Brick,Stone Veneer
Schools
Elementary Schools Liberty
Middle Schools Keller
High Schools Keller
School District Keller Isd
Others
Restrictions Deed
Ownership Call Agent
Acceptable Financing Cash, Conventional, VA Loan
Listing Terms Cash, Conventional, VA Loan
Virtual Tour https://www.propertypanorama.com/instaview/ntreis/20964283






